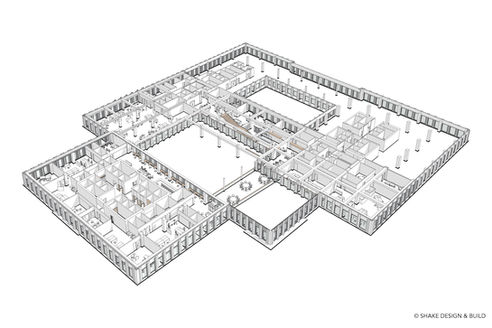
3D modeling
We create complete and detailed 3D models on Archicad software, thus offering an accurate and realistic representation of your projects. Our models guarantee the accuracy of the project, allowing you to project yourself into space, study the constructive nodes , facilitate the coordination of techniques , and much more!
Our 3D models include all the information needed to visualize and analyze your project, including data on materials, components, and technical specifications. They allow you to generate plans, sections, elevations, construction details, and quantities , thus simplifying design and construction.
They also provide a solid basis for post-production of photorealistic renderings.
We can provide you with files in PLN , PLA or IFC format, for easy integration into your work processes or BIM tools. Our models are made with great attention to detail, ensuring well-modeled, accurate projects tailored to your needs.









